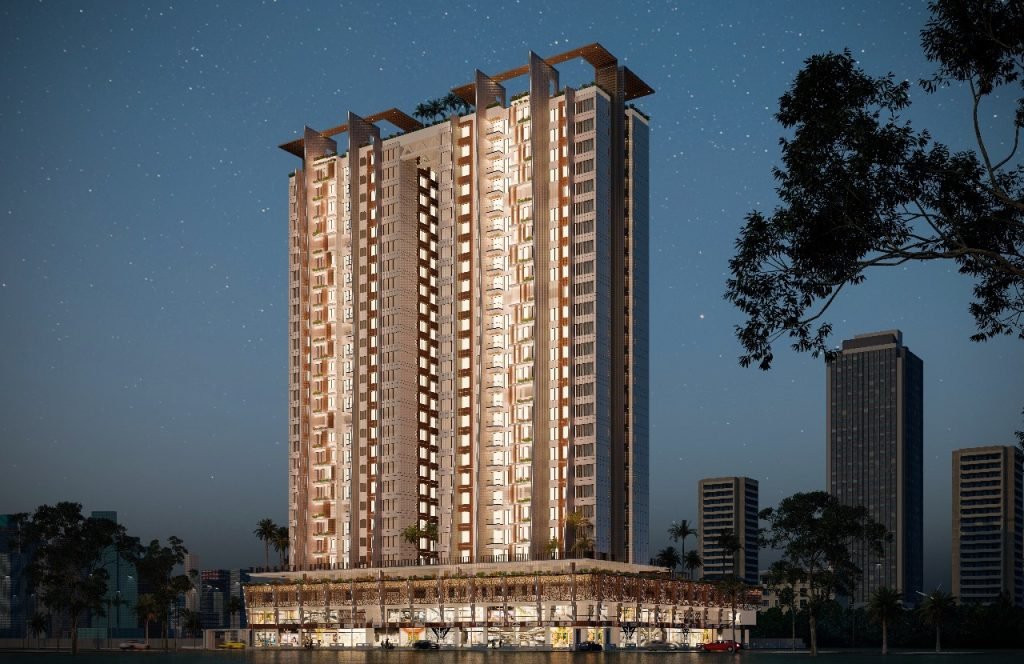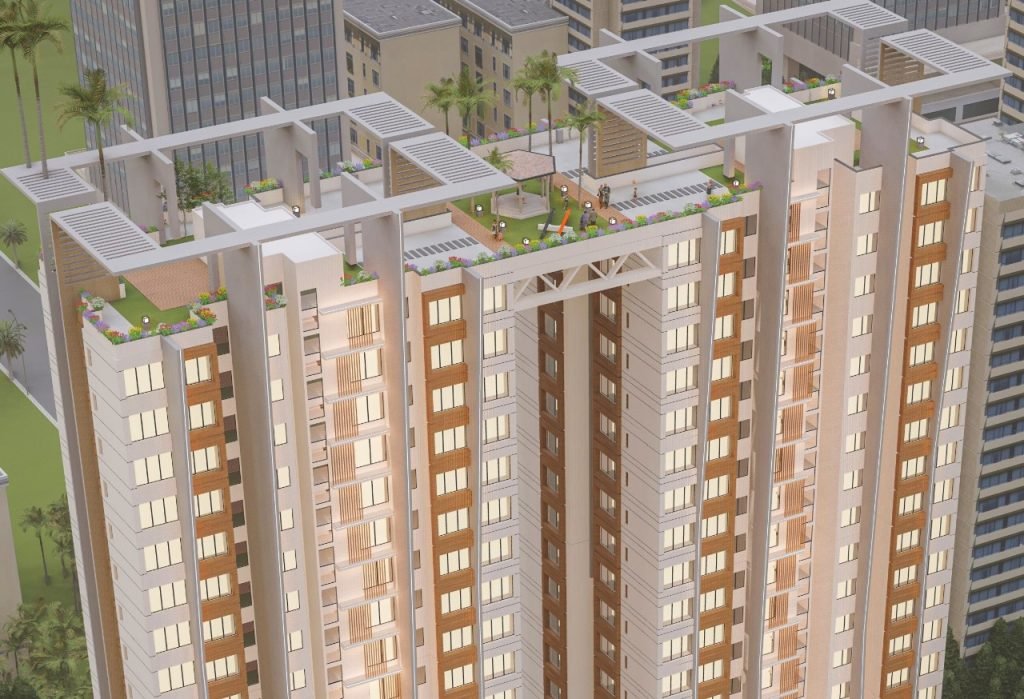Floors: 2 Wings of Ground + 1st Floor Commercial + 3 Podium + 23 or upper floors
Construction Area: 2,50,000 sq. ft


Sheth Heights, a landmark development by Sheth Builders, is a premium residential and commercial project in Jesal Park. Offering 2 wings with 23+ floors, the building combines modern architecture with practical functionality. It features a ground and first floor dedicated to commercial spaces, followed by three podium levels and upper residential floors. With a massive construction area of 2,50,000 sq. ft., Sheth Heights is designed for urban sophistication and convenience. Ideal for residents and businesses alike, this project exemplifies luxurious living in a thriving community.





Email: sheth.builder@gmail.com
Tel: 022-2615 1783 / 2617 7551 / 26187399
Head Office:
302, 3rd Floor, Esquare Building, Subhash Road, Above State Bank Of India, Vile Parle (E), Mumbai – 400057.
© Sheth Builders Pvt Ltd.™ All Rights Reserved.
DISCLAIMER:
All specifications, images, designs, facilities and other details herein are indicative and for representative purpose only and the same are subject to change at the discretion of the developers without any notice or obligation.
WhatsApp us